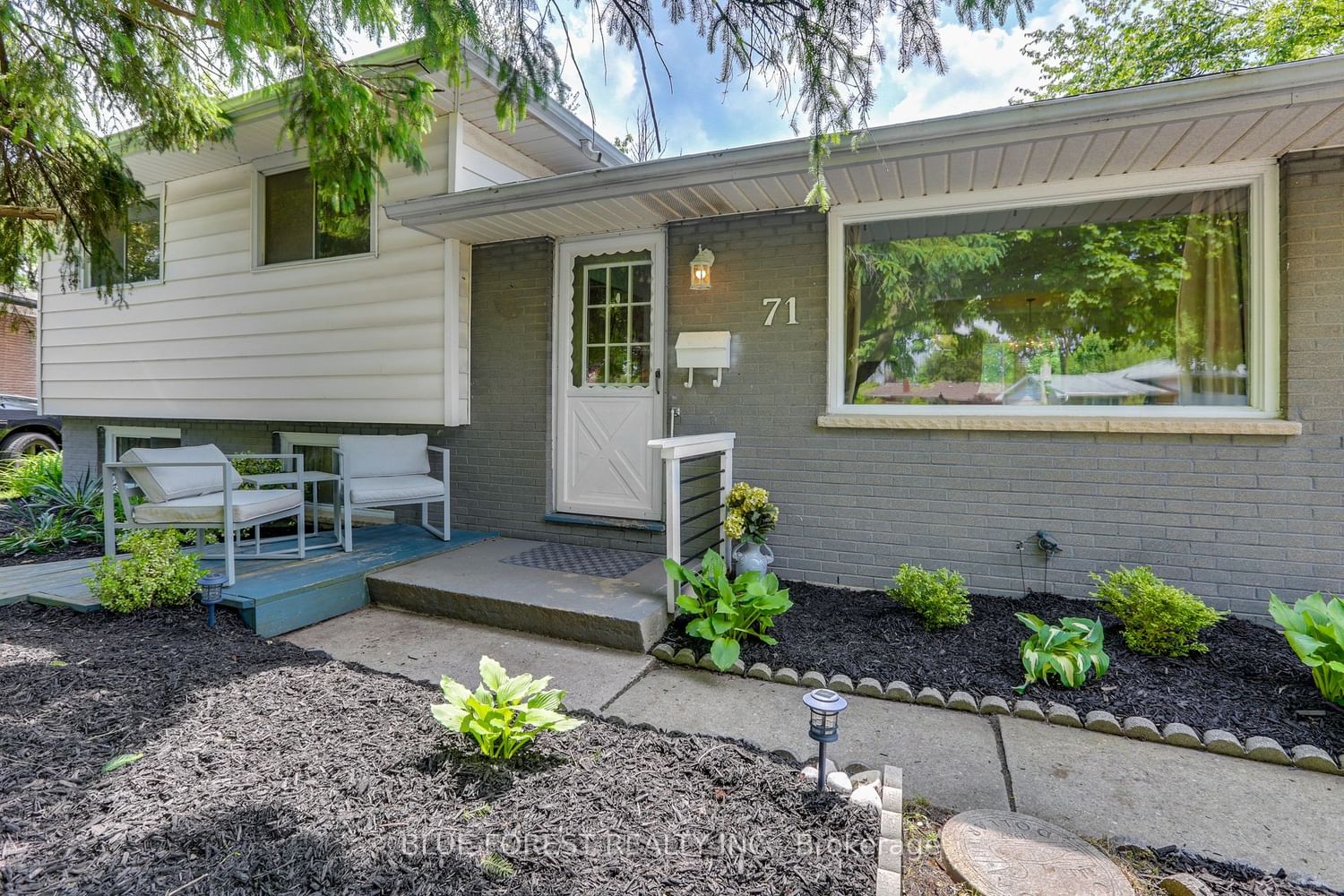$479,900
$***,***
3+1-Bed
1-Bath
700-1100 Sq. ft
Listed on 5/21/24
Listed by BLUE FOREST REALTY INC.
One owner home on a great family friendly street. It is surrounded by mature trees and sits on an oversized pie-shaped lot. This three level side-split home has 4 bedrooms, and a carport. Step inside and note the original hardwood floors. There is a nice sized family room, formal dining area and kitchen with a door to the spacious and private fenced rear yard. Up a few stairs and you will find the primary bedroom plus two additional bedrooms and a 4 piece bathroom. On the lower level of the home is a finished recroom, nestled around a gas fireplace, an additional bedroom plus the laundry room. This home has everything that you will need at an affordable price
X8356028
Detached, Sidesplit 3
700-1100
7+3
3+1
1
1
Carport
3
51-99
Finished, Full
N
Brick, Vinyl Siding
Forced Air
Y
$3,053.84 (2023)
188.60x43.80 (Feet)
